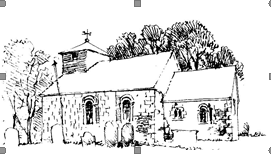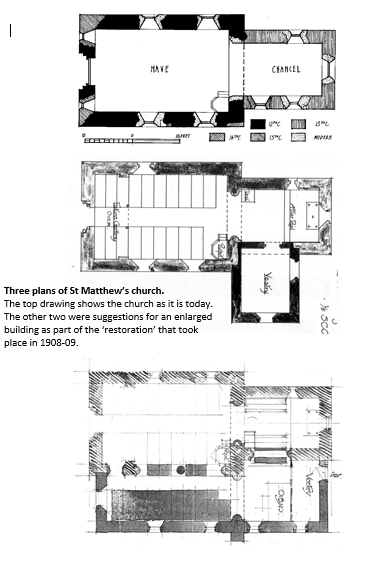Shuttington & Alvecote
iSt Matthew's church is part of the parish of All Souls North Warwickshire which comprises the churches in the villages of Shuttington, Seckington, Newton Regus, Austrey and Warton.
|
The parish church of ST. MATTHEW is a small building standing on high ground overlooking most of the surrounding country on all sides. The nave dates from about 1150, with many later alterations.
The chancel was rebuilt probably in the 13th century. The church bell bears the date 1664, four years after the restoration. The church was restored in 1844 and in 1908–9; the later medieval windows seem to have been removed and both chancel and nave furnished with windows of 12th-century type. |
1909 Church Restoration

This rather nice little sketch of the church in Shuttington was made in 1909 by the architect W.H.Bidlake.
The drawing was included in the report about the major restoration of the church which had just been completed
The drawing was included in the report about the major restoration of the church which had just been completed
|
Major changes to the church were considered at the time. The top plan of the church, shown left, depicts the building as it is at present. The other two drawing show suggestions put forward by Bidlake prior to the restoration. One shows a vestry added to the side of the chancel and a gallery over the west door for the choir. The third drawing suggests almost doubling the size of the church, with an extra aisle, vestry and organ space.
Perhaps fortunately, because of costs, the plan of St Matthew’s remained as it had been previously. Never the less the appearance of the church was changed quite radically. The whole building had been covered with a cement rendering, this was removed to expose the old stonework, largely uncoursed sandstone rubble. It is generally presumed that the ‘Romanesque style’ windows were also built in at this stage, although I have found no direct reference to them. . |
The proposed work with estimated costs included:
1. Repoint outside of church £25
2. Lay cement gutter drain around base of walls £14
3. Renew Norman work at west end, raise roof(of chancel?) to height of nave, put in choir gallery. £80
4. Build vestry at east end £150
5. Make good inside walls in consequence of dry rot £20
6. Raise chancel arch to higher level £50
7. New pews and choir stalls £60
8. Renew altar rail £5
9. Brick chimney £6
10. Reglaze windows with tinted cathedral glass £12
It seems strange that new windows were not detailed, while re-glazing was listed. It seems there was a previous restoration in 1844, of which I have no information, but the windows could possibly date from then.
The church was closed for nine months for the building work and re-opened by the Bishop of Birmingham on Wednesday 25 June 1909. The sum of £564 was spent on the church, of which only £442 had been raised at the re-opening. The work was carried out by Mitchell and Sons.
The ‘Tamworth Herald’ reported in June 1909 “.....the contrast between the unrestored church and the restored church is quite remarkable. The barnlike appearance of the church has disappeared, and the church as restored is an ornament to the neighbourhood. The old pulpit has been repaired and re-fixed, but the other furniture is new and entirely of oak. The floor has been laid with block paving, the plaster walls have been repaired and re-decorated. The worn out heating stove has been replaced by a new one.”
At the same time as the restoration the churchyard was enlarged. The area to the left of the front approach drive, about a quarter of an acre, was given by Miss Allen of Warton
1. Repoint outside of church £25
2. Lay cement gutter drain around base of walls £14
3. Renew Norman work at west end, raise roof(of chancel?) to height of nave, put in choir gallery. £80
4. Build vestry at east end £150
5. Make good inside walls in consequence of dry rot £20
6. Raise chancel arch to higher level £50
7. New pews and choir stalls £60
8. Renew altar rail £5
9. Brick chimney £6
10. Reglaze windows with tinted cathedral glass £12
It seems strange that new windows were not detailed, while re-glazing was listed. It seems there was a previous restoration in 1844, of which I have no information, but the windows could possibly date from then.
The church was closed for nine months for the building work and re-opened by the Bishop of Birmingham on Wednesday 25 June 1909. The sum of £564 was spent on the church, of which only £442 had been raised at the re-opening. The work was carried out by Mitchell and Sons.
The ‘Tamworth Herald’ reported in June 1909 “.....the contrast between the unrestored church and the restored church is quite remarkable. The barnlike appearance of the church has disappeared, and the church as restored is an ornament to the neighbourhood. The old pulpit has been repaired and re-fixed, but the other furniture is new and entirely of oak. The floor has been laid with block paving, the plaster walls have been repaired and re-decorated. The worn out heating stove has been replaced by a new one.”
At the same time as the restoration the churchyard was enlarged. The area to the left of the front approach drive, about a quarter of an acre, was given by Miss Allen of Warton




